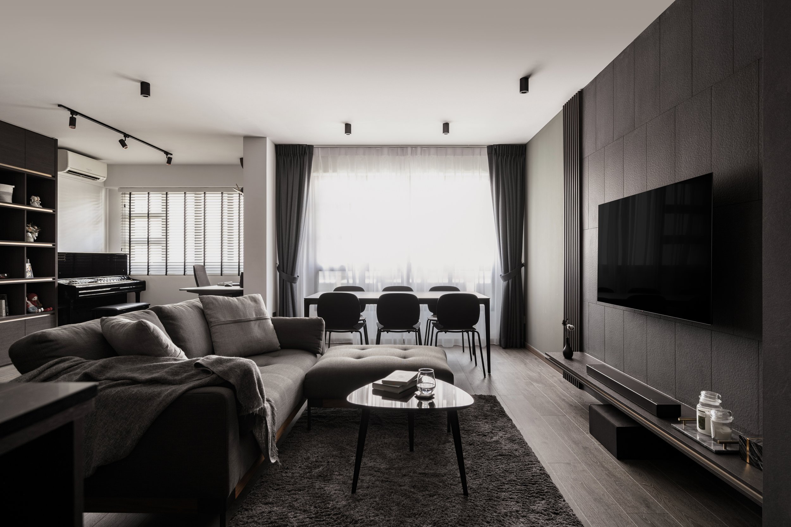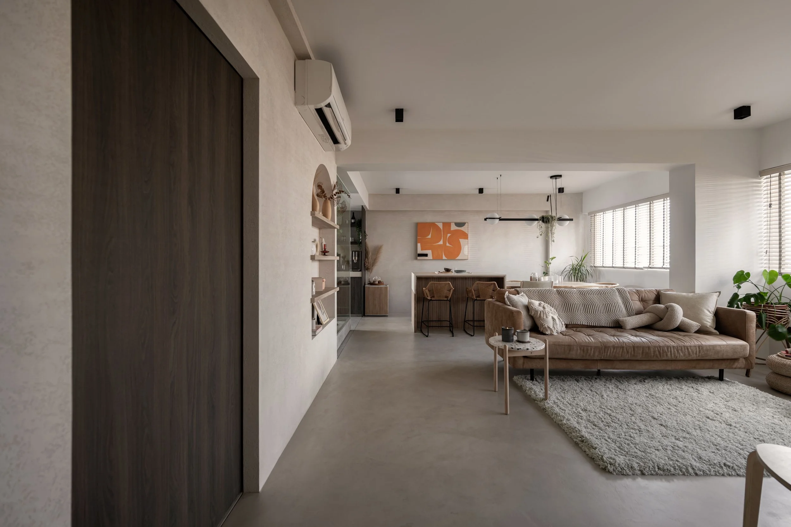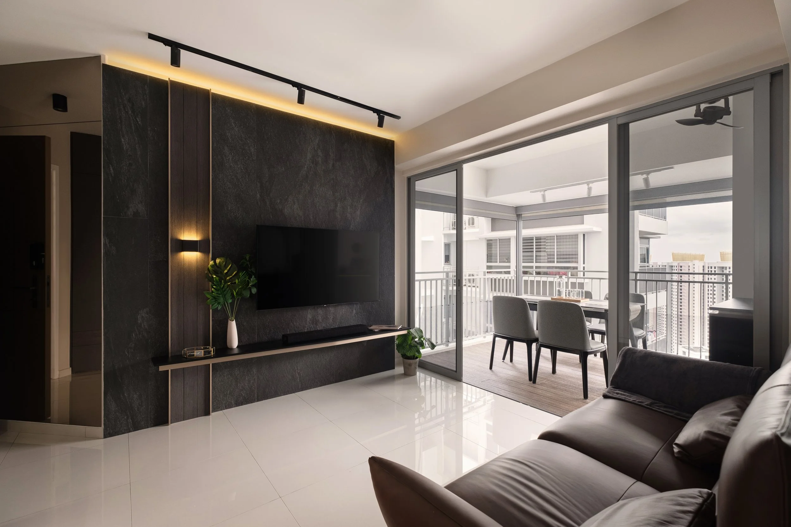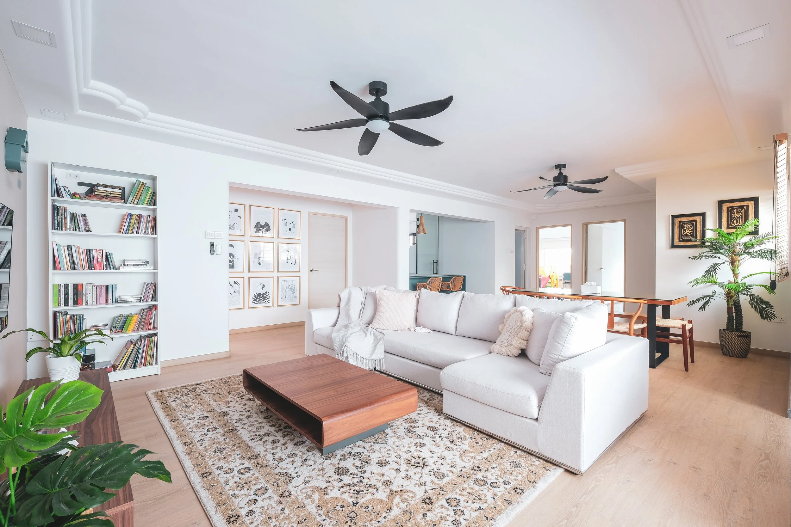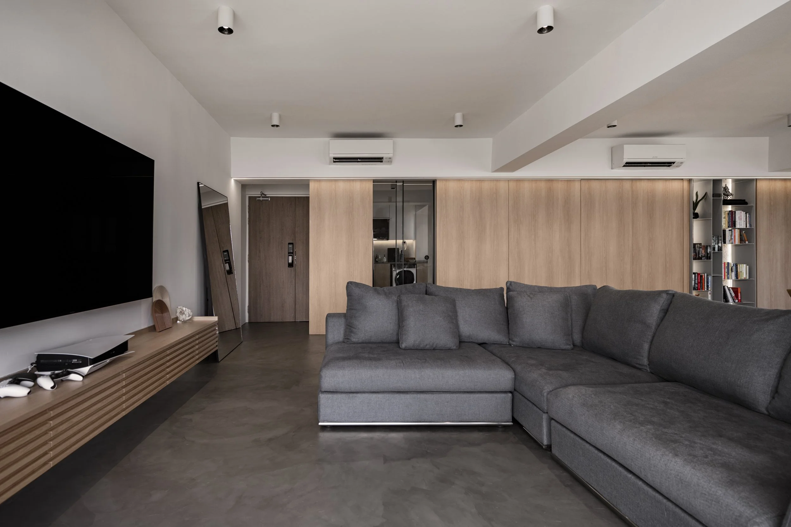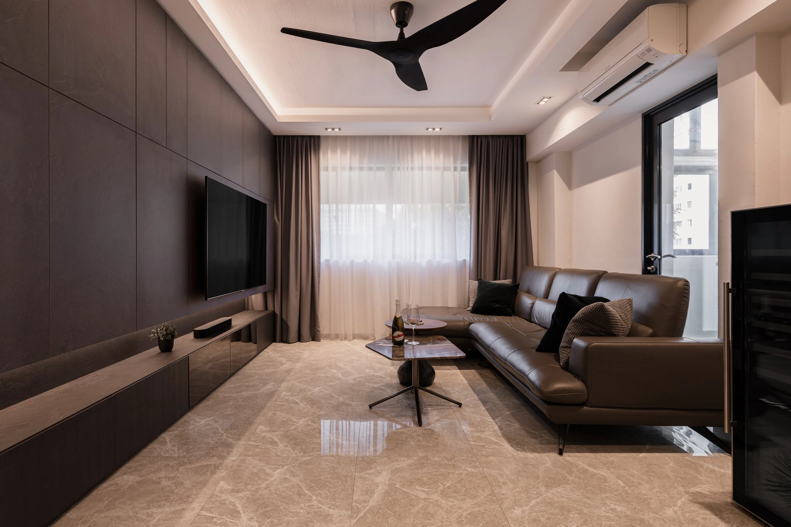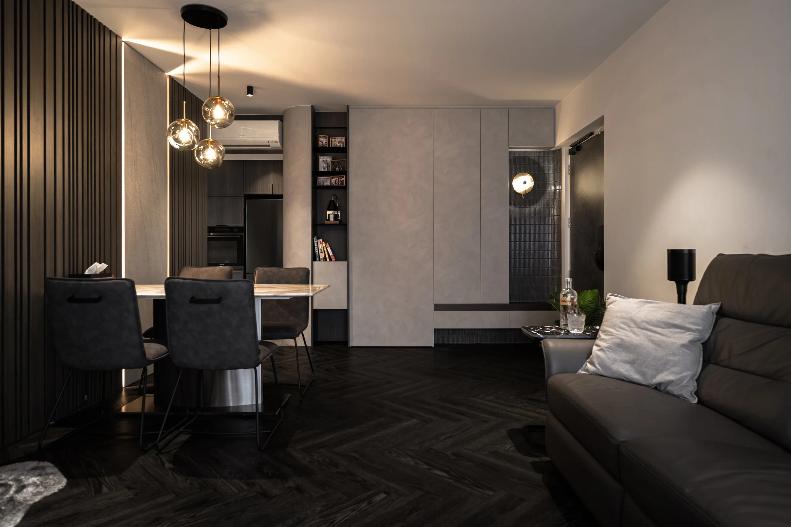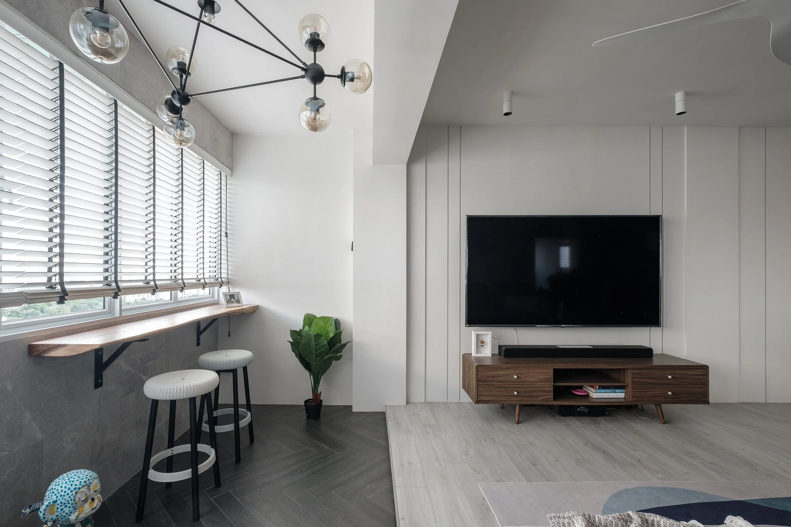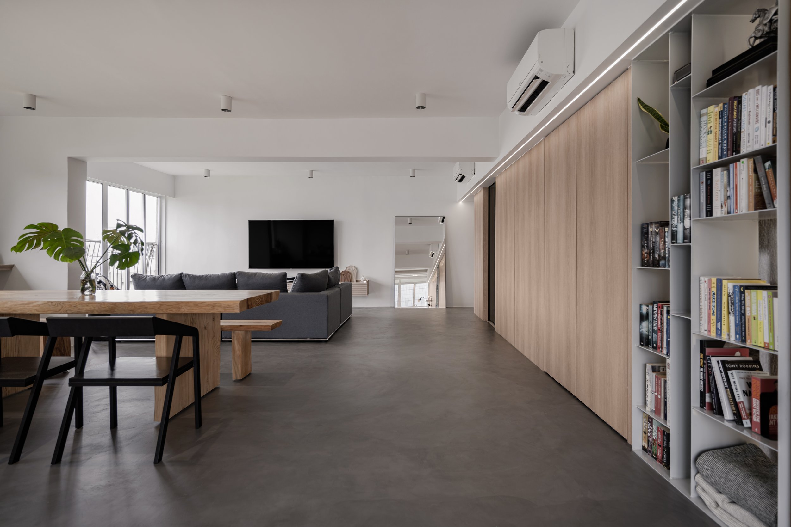
Home > HDB Interior Design
HDB Interior Design
Nestled within the dynamic cityscape of Singapore, HDB flats form the cornerstone of modern living for many. While these spaces are functional by design, transforming them into personalised sanctuaries requires a thoughtful touch. This is where HOFT Interior steps in.
With a passion for design and an eye for detail, we specialise in elevating HDB flats into unique havens that reflect your lifestyle and aspirations. What sets us apart is our bespoke approach to HDB interior design. Our team blends creativity with functionality, ensuring every design is not only aesthetically pleasing but also optimised for daily living.
Whether it's through our featured designs, thoughtful space planning, or the creative use of materials, HOFT Interior is dedicated to crafting homes that resonate with your individuality.
We work closely with homeowners to understand their vision, translating it into practical yet stylish living spaces that balance comfort, efficiency, and modern design. With us, your flat is so much more than just a home—it becomes an inspiring sanctuary that elevates your everyday living.
Our HDB Interior Design Projects
Hougang Hibiscus
Residential
The Peak @ Toa Payoh
Residential
Gangsa Road
Residential
Depot Road
Residential
Bishan
Residential
Toa Payoh Central
Residential
Ang Mo Kio
Residential
Tailored Interior Designs for Every HDB Layout
At HOFT, we know that every homeowner’s lifestyle is different—and so is every flat. That’s why our HDB interior design services are never one-size-fits-all. From the initial consultation to final styling, we tailor each project to suit your space, routines, and design sensibilities.
For compact homes, our 3 room HDB interior design solutions focus on smart space planning and multi-functional elements. We incorporate built-in storage, sliding doors, and custom furniture to maximise every inch—ideal for couples, young professionals, or right-sizers looking for efficient yet stylish living.
Our 4 room HDB interior design services strike a balance between form and function. With a slightly larger footprint, these layouts allow for more personalisation—such as integrated study areas, open-concept kitchens, or defined spaces for relaxation and family time.
When it comes to spacious homes, our 5 room HDB interior design options provide the flexibility to go further. Whether you need a home office, entertainment zone, or a creative studio, we help you reimagine your flat to fit your lifestyle—without compromising on flow or aesthetics.
Across all flat types, we ensure your space feels considered, cohesive, and completely yours.
Design Essentials in HDB Interior Design
Transforming an HDB flat into a liveable, stylish sanctuary involves more than just good taste. Here are the key pillars of successful HDB interior design:
We begin every design with your routines in mind—whether it’s working from home, raising kids, or entertaining guests. Smart zoning, flow planning, and intuitive furniture placement allow your home to support your day-to-day effortlessly.
Lifestyle-Driven Layouts
Singapore’s climate and lifestyle demand finishes that can endure. We help you select surfaces and fittings that are stylish, long-lasting, and easy to maintain—ideal for everyday living.
Durable, Smart Materials
From colour palettes to lighting, we strike the right balance between aesthetics and usability. Each element is carefully considered to ensure the space feels cohesive, inviting, and functional.
Visual and Functional Balance
We stay up to date with all HDB renovation guidelines, so you don’t have to. From structural works to permit applications, we ensure your project complies fully and proceeds smoothly.
Regulatory Confidence
Clutter-free homes start with storage that’s built to fit. We incorporate hidden cabinetry, vertical organisers, and dual-purpose furniture to keep your space neat without sacrificing style.
Custom Storage Solutions
Frequently Asked Questions
-
It should use techniques like open-concept layouts, light colour schemes, mirrors, and custom-built storage to visually and practically expand compact spaces. This is especially beneficial for 3 room HDB interior design, where space is limited but functionality and comfort are still top priorities.
-
Absolutely. Whether you’re a remote worker needing a home office, a parent juggling kids’ spaces, or a retiree seeking calm, we adapt the layout, features, and flow of your flat to match your lifestyle. For example, 4 room HDB interior design often allows flexible planning for multifunctional spaces that evolve with your lifestyle.
-
Current HDB interior design trends include Japandi minimalism, biophilic touches, modular furniture, and the integration of smart home features. Personalisation remains key, with homeowners opting for timeless design over fleeting fads.
-
The timeline varies depending on the project's complexity. On average, a full HDB home renovation can take 8-12 weeks, including design planning, permit approvals, and construction. Discover more about the process here.
-
-
While DIY may be suitable for minor tasks, most renovations require a deeper understanding of compliance and design standards. Engaging professionals for your HDB interior design ensures that all structural, electrical, and layout modifications meet HDB regulations, while also achieving a polished and functional result tailored to your lifestyle.
