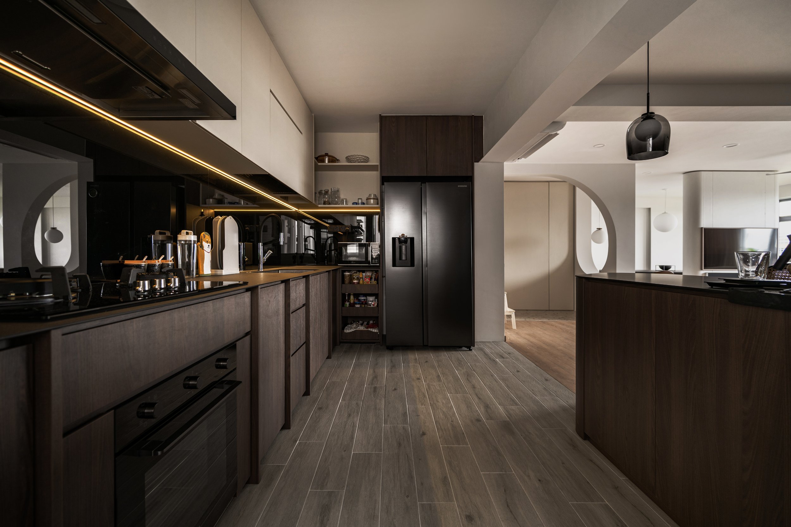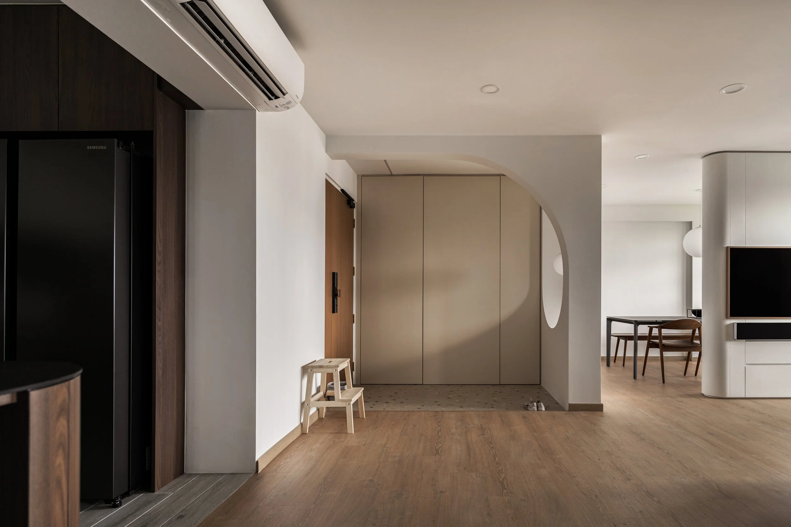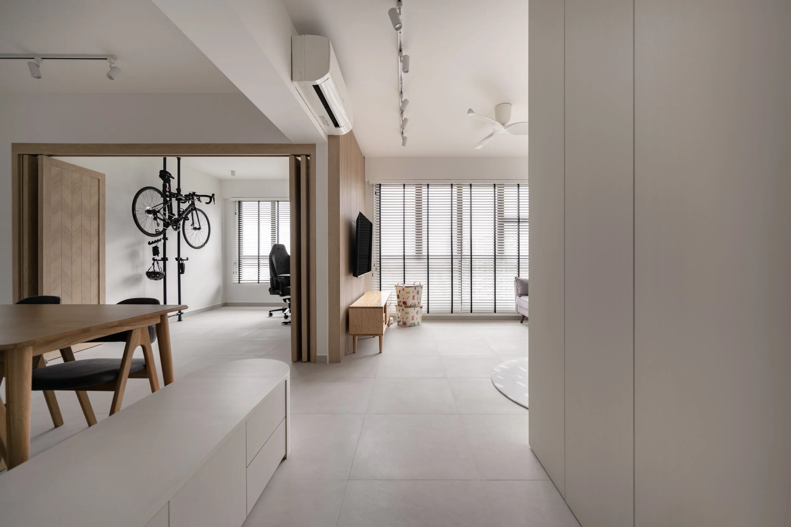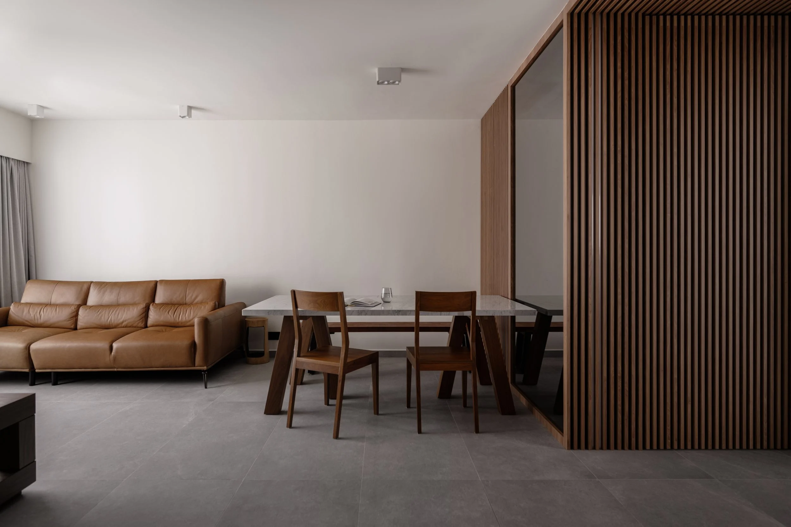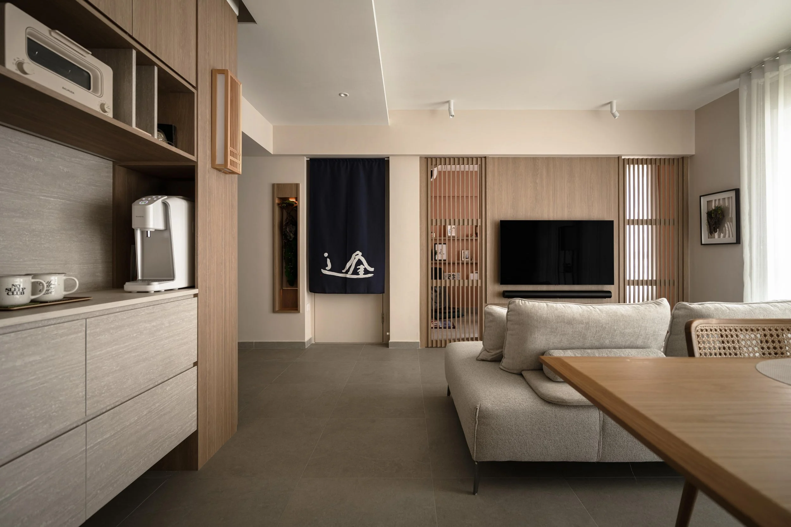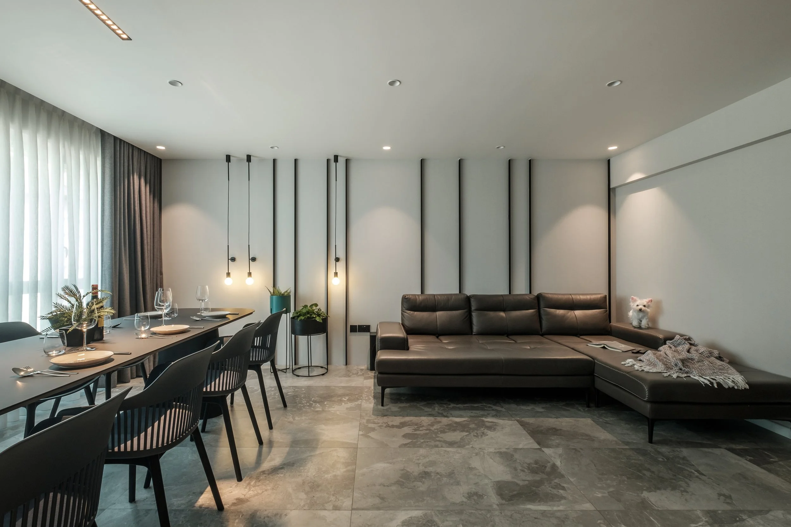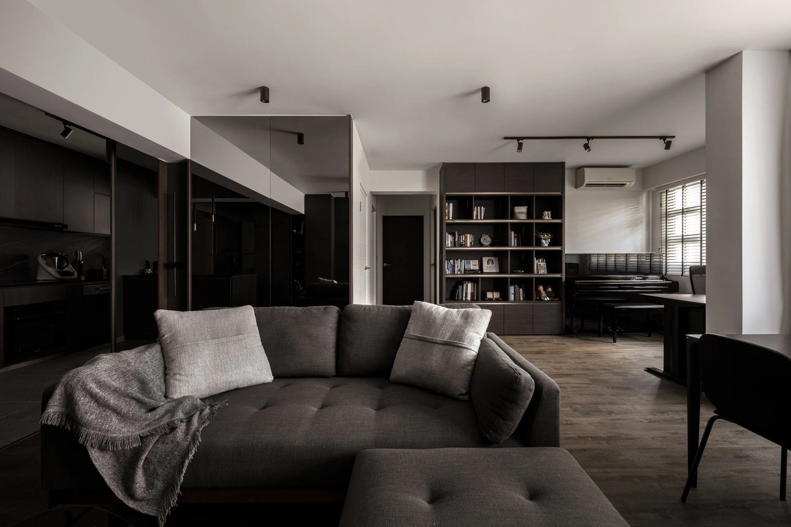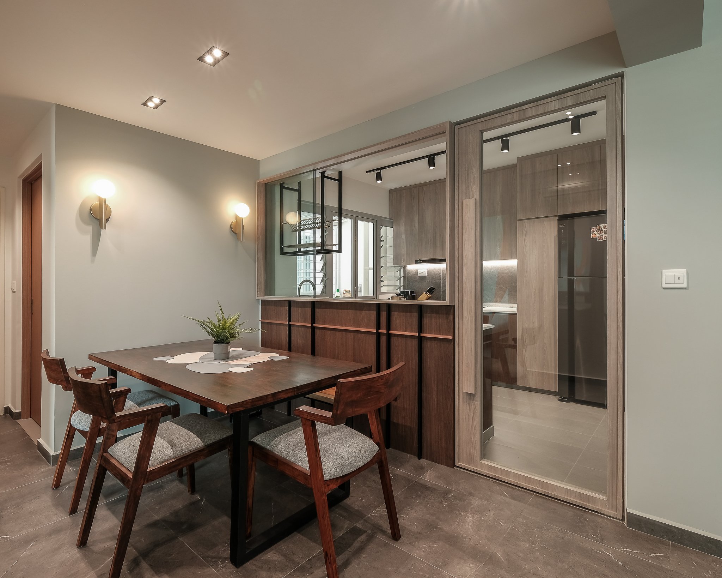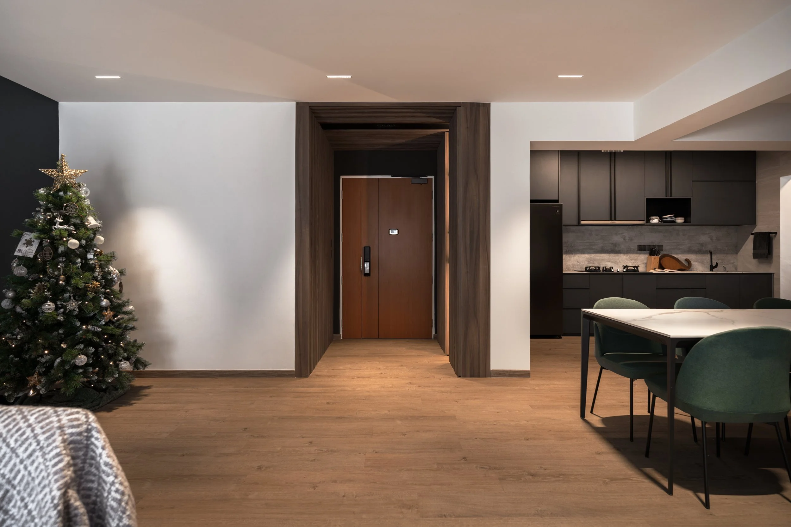
Home > BTO Interior Design
BTO Interior Design
Singapore's BTO interior design landscape offers endless possibilities for turning Build-To-Order flats into homes that reflect your unique personality. BTO flats, a popular housing choice among Singaporeans, provide a blank canvas—but it's the artistry of HOFT that transforms these spaces into tailored sanctuaries. We don’t just design homes; we craft environments that seamlessly blend aesthetics with functionality, bringing your vision to life.
At HOFT, our approach sets us apart. From bespoke designs to our innovative use of materials and thoughtful space planning, we are passionate about curating interiors that are trend-forward yet with a personalised touch.
Our design ethos revolves around enhancing daily living while celebrating individuality, ensuring every project is a masterpiece in its own right. Whether you're looking for minimalist elegance or bold, eclectic expressions, HOFT’s expertise guarantees a home that is both functional and inspiring.
Our designers work closely with you to understand your lifestyle needs, preferences, and aspirations, transforming them into beautiful, liveable realities.
Our BTO Interior Design Projects
Tampines Greenverge
Residential
Clementi Crest
Residential
Forest Spring @ Yishun
Residential
Margaret Drive
Residential
Sumang Lane
Residential
Residential
Northshore Drive
Residential
Compassvale Cape
Bidadari
Residential
Alkaff Crescent
Residential
Tailored BTO Interior Designs for Every Lifestyle
At HOFT, we believe every BTO flat holds the potential for beautiful transformation—regardless of its size or layout. Whether you’re working with a compact layout or an expansive space, we customise every detail to match your lifestyle needs and aesthetic goals.
Our BTO 3 room design solutions are ideal for singles, couples, or small families looking to maximise limited space without compromising on style. We focus on multifunctional zones, clean lines, and storage-savvy solutions that bring calm and order into your daily life.
For growing households, our BTO 4 room design approach strikes a balance between functionality and personalisation. From open-concept kitchens to integrated study nooks and stylish feature walls, each element is thoughtfully curated to support day-to-day living.
Those seeking a spacious, versatile home will appreciate our BTO 5 room design concepts—crafted for flexibility. Whether you envision a home office, walk-in wardrobe, or a dedicated hobby corner, we help you define and optimise every corner for both beauty and purpose.
No matter the unit type, HOFT's approach ensures that your BTO home reflects your personality while remaining effortlessly liveable.
Key Considerations for BTO Interior Design
When planning your BTO interior design, several factors come into play:
Whether you prefer modern minimalism, cosy Scandinavian, industrial chic, or Japandi's serene fusion, defining your style sets the tone for your home. We help you curate cohesive colour palettes, textures, and design elements that reflect your personality. This includes choosing complementary materials, accent walls, decorative elements, and personalised touches that make your space uniquely yours.
Aesthetic Appeal & Style
Beyond maximising space, it's crucial to design layouts that support your daily lifestyle. We create functional floor plans that promote smooth traffic flow, natural light distribution, and ergonomic living. This includes strategic placement of furniture to avoid clutter, integrating flexible spaces for work or leisure, and optimising room configurations to suit family dynamics.
Functional Layouts
A well-structured plan ensures that design dreams are realised while working within your comfortable budget range. We guide you in prioritising key areas, and avoiding hidden expenses, ensuring maximum value for your investment. Our transparent cost breakdowns help you make informed decisions without compromising quality.
Prioritise Budget Allocations:
Navigating HDB regulations can be daunting. Our team ensures your renovation meets all safety and structural requirements seamlessly, handling permit applications, electrical works, plumbing adjustments, and other compliance matters with ease. We ensure your renovation process is smooth, hassle-free, and aligned with HDB's standards.
Compliance with HDB Guidelines
In BTO flats where space is often limited, smart design strategies are key. We focus on maximising every square metre through creative solutions like vertical storage, multi-purpose furniture, and open-concept layouts. Techniques such as built-in cabinetry and wall-mounted shelves help free up space, while using light colours and mirrors can make rooms feel more expansive. Thoughtful zoning ensures each area serves a specific purpose without overcrowding the space.
Space Optimisation
Frequently Asked Questions
-
Rushing the design phase, neglecting storage, and choosing aesthetics over function are frequent pitfalls in BTO interior design. At HOFT, we help you avoid these by focusing on early planning, space optimisation, and a design that aligns with your daily life. We ensure each choice is intentional and supports long-term liveability.
-
Thoughtful BTO interior design streamlines your daily routines and creates a space tailored to your lifestyle from the start. Whether it's integrating storage, ensuring good lighting, or crafting zones for work and rest, good design eliminates stress and enhances your overall home experience.
-
We recommend beginning the planning process 3–6 months before your key collection. This gives ample time for consultations, design development, and sourcing. Our team will take you through the entire process and what to expect, so you can rest assured.
-
At HOFT, we take a personalised approach to BTO interior design, understanding that every homeowner has unique preferences and routines. Through in-depth consultations, we assess your daily habits, storage requirements, and aesthetic preferences to create a design that enhances both functionality and comfort. Whether you need a work-from-home setup, child-friendly spaces, or a sleek, modern look, we curate layouts, materials, and furnishings to complement your lifestyle seamlessly. Explore our projects for more inspirations.
-
Yes, compliance with HDB guidelines ensures safety and legal approval. This includes rules on hacking walls, electrical installations, waterproofing works, and structural modifications. Learn about how we guide homeowners with compliance-related paperwork, approvals, and more through our process.
-
Costs vary based on scope, materials, and complexity. Factors such as carpentry work, flooring, custom features, and labour influence the budget. Whether you're considering a basic makeover or a full-scale renovation, contact us here for a personalised quote tailored to your project requirements and budget.
