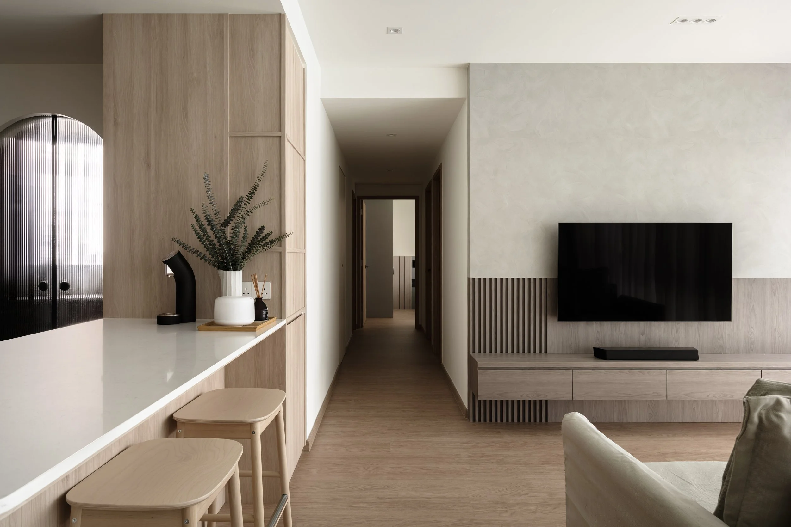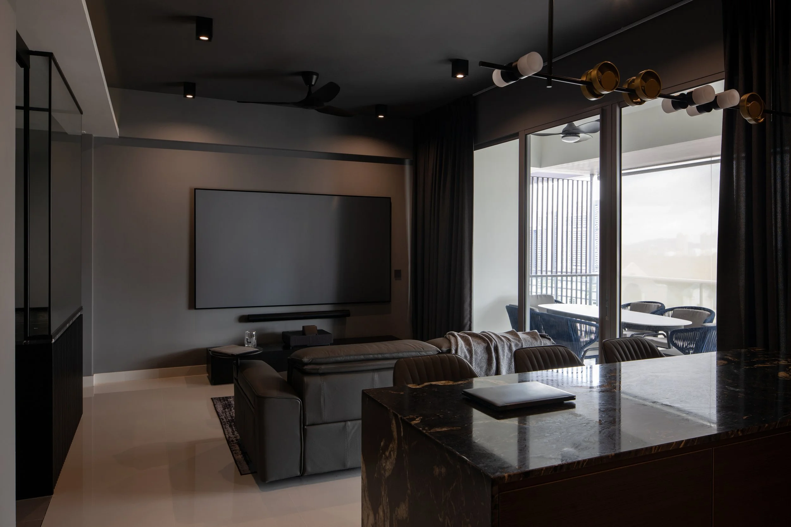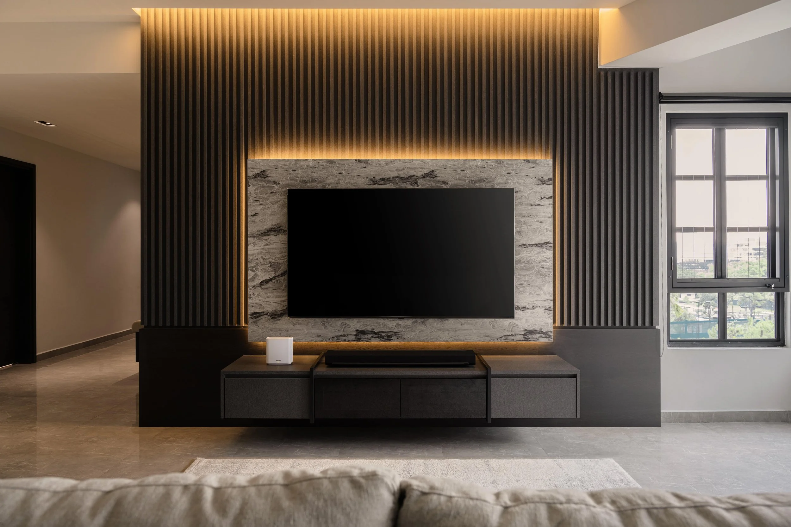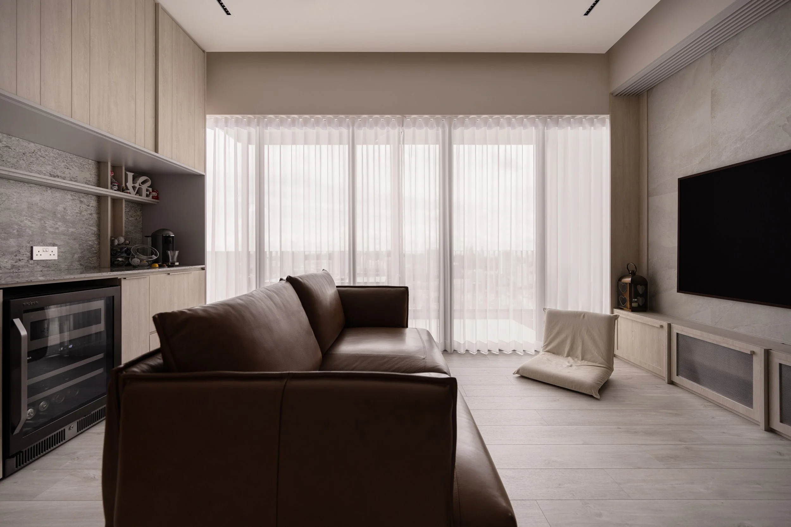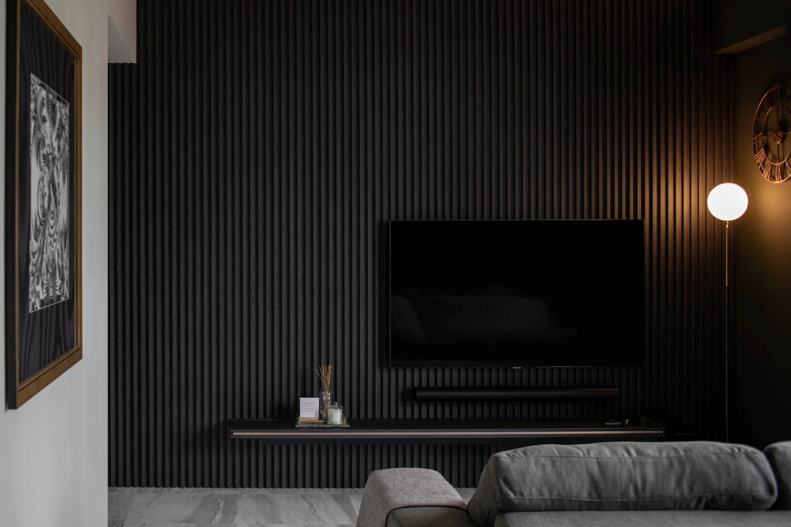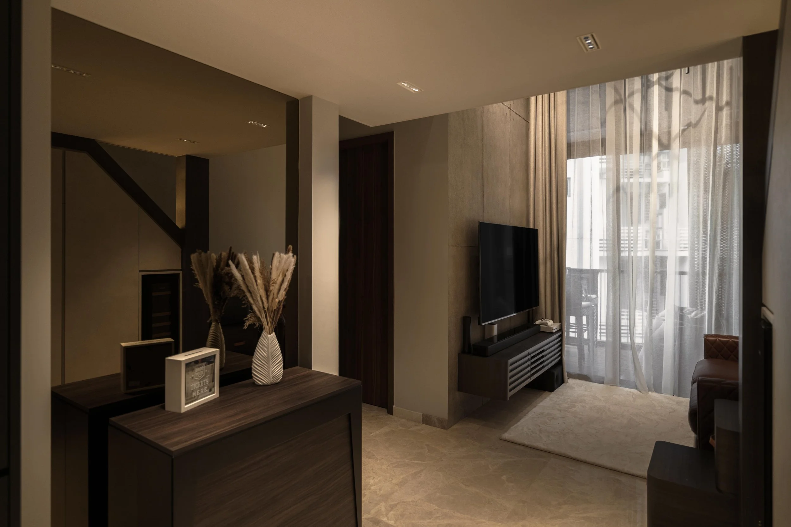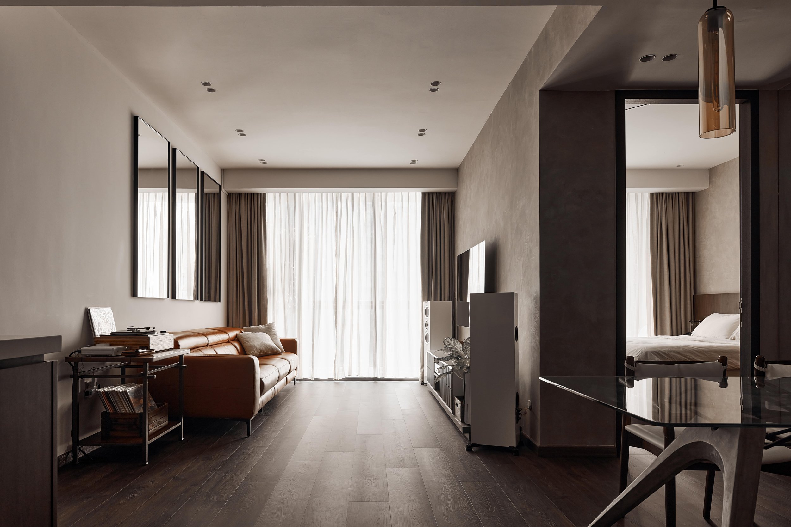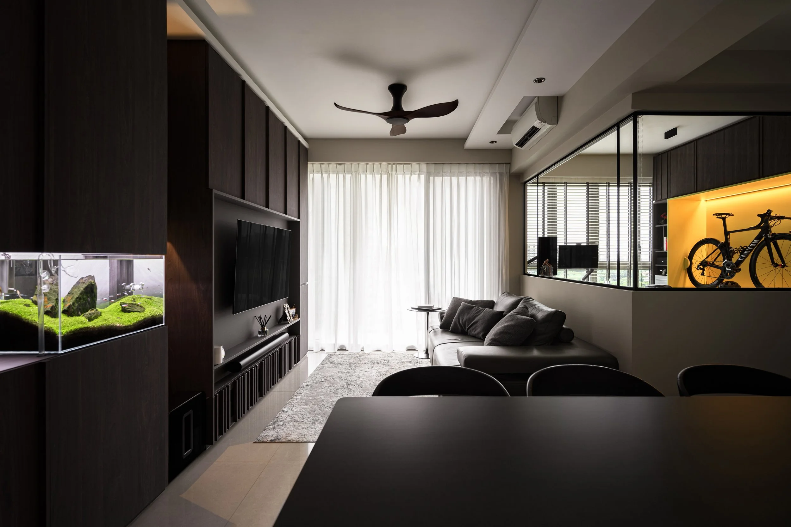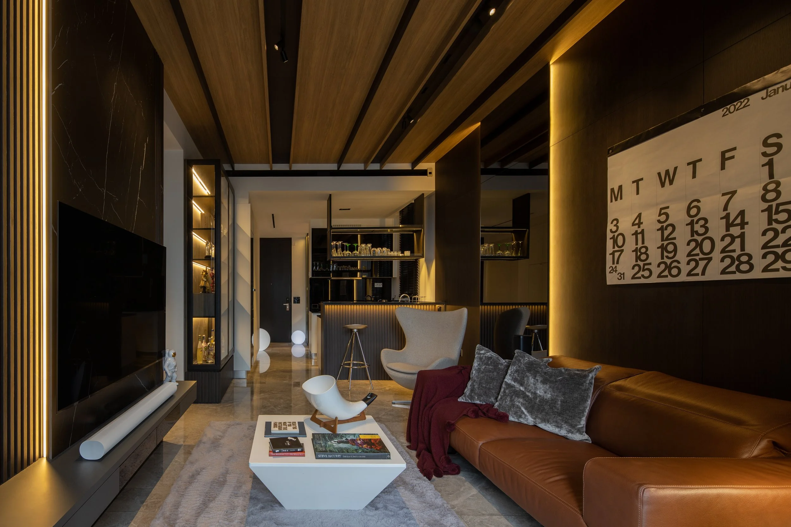
Home > Condo Interior Design
Condo Interior Design
Singapore's dynamic urban landscape has made condominiums a preferred choice for many homeowners, offering modern living spaces nestled within the heart of the city. However, the true essence of a condo lies beyond its walls—it's in the art of transforming it into a home that reflects your personality, lifestyle, and aspirations.
This is where HOFT's condo interior design expertise comes into play.
We don’t just design spaces; we curate experiences. Our approach blends aesthetic sophistication with functional elegance, creating homes that are both beautiful and practical. Having been recognised by top platforms like Qanvast for Supertrust for 3 consecutive years, our team of passionate designers, we ensure every project is a testament to timeless design and innovative thinking.
Whether you seek minimalist chic, contemporary luxury, or eclectic charm, HOFT's bespoke solutions promise to elevate your condo living experience.
Our designs are not just about visual appeal—they are crafted to enhance your quality of life. We focus on optimising natural light, enhancing ventilation, and selecting materials that promote comfort and sustainability. From bespoke carpentry to personalised colour schemes, every detail is meticulously curated to align with your vision and lifestyle needs.
Our Condo Interior Design Projects
Symphony Suites
Residential
Ascentia Sky
Residential
Chiltern Park
Residential
Alex Residences
Residential
Alessandrea
Residential
Daintree Residences
Residential
Marina One Residences
Residential
Rivercove Residences
Residential
Martin Modern
Residential
Understanding Condo Living in Singapore
Condominiums in Singapore are more than just residential units; they embody a lifestyle choice tailored to urban living. Typically ranging from compact one-bedroom layouts to expansive penthouses, condos cater to diverse needs.
Common features include open-plan living spaces that promote seamless flow between living, dining, and kitchen areas, large windows that invite abundant natural light, and private balconies offering a serene escape amidst the city's hustle. High ceilings in certain units can also add to the sense of spaciousness, enhancing the overall living experience.
However, condo living also presents unique design challenges. Space constraints require strategic planning, where every square metre counts. Storage solutions need to be both discreet and efficient, such as built-in cabinetry that blends seamlessly with the interiors or under-bed compartments that maximise unused space.
Layouts must optimise flow and functionality, ensuring that each area serves a purpose without feeling cluttered. Additionally, lifestyle considerations play a pivotal role—whether it's creating a home office nook, integrating smart home technology, or designing multifunctional spaces for family gatherings.
Beyond the physical aspects, condo living often comes with community amenities such as swimming pools, gyms, function rooms, BBQ pits, and landscaped gardens. This means interior spaces can focus more on personal comfort and leisure, as many recreational needs are met within the condominium complex.
At HOFT, we embrace these nuances, turning limitations into opportunities. We consider every detail—from lighting plans that enhance mood and functionality to custom storage solutions tailored to your lifestyle. Our goal is to create interiors that not only reflect your aesthetic preferences but also adapt seamlessly to your evolving needs, making your condo a true haven amidst the dynamic cityscape of Singapore.
Design Considerations for Singapore Condo Living
Every condo interior design project we undertake is guided by key principles that ensure the space is both practical and beautiful—no matter the size or style of the unit.
Defined Zones for Functionality
Smart zoning is essential, especially for small condo design layouts in Singapore. We create purposeful areas for rest, work, and play—ensuring a smooth flow throughout the space without crowding any section.
We liaise with management committees and ensure your renovation adheres to all condo guidelines and BCA requirements. This means you’ll never have to worry about permits, noise restrictions, or safety protocols.
Regulation Compliance
Effortless Condo Living Room Interior Design
The living room is often the heart of the home. We enhance this space with feature walls, layered lighting, and curated furniture layouts that balance relaxation and aesthetics, whether it's an open-concept design or a more intimate setting.
To minimise clutter and maximise space, we use sleek built-ins, vertical storage, and smart furniture placement to keep your condo organised and visually expansive.
Customised Storage and Flow
Our team helps you set a clear budget and prioritise spending. From fittings to finishes, we propose high-quality yet cost-efficient options that support long-term value.
Budget-Smart Execution
Maximising Space in Singapore’s Small Condos
Designing for compact condominiums requires more than visual appeal—it demands a thoughtful, strategic approach to make the most of limited space. At Hoft Interior, we specialise small condo interior design in Singapore, combining smart spatial planning with aesthetic sophistication to transform tight layouts into inviting, functional homes.
At HOFT, we believe that small spaces can still make a bold statement. We combine these principles to deliver elegant, efficient homes that maximise every inch—without sacrificing comfort or style.
-
By removing unnecessary partitions, we create a seamless flow between living, dining, and kitchen areas. This not only improves circulation but also enhances natural light—making your small condo design experience in Singapore feel expansive and cohesive.
-
To us, every surface is an opportunity. From under-bed compartments to full-height cabinetry, we integrate sleek, hidden storage options that reduce clutter without interrupting your design flow.
-
Fold-out desks, extendable dining tables, and modular sofas are staples in our approach to condo interior design. These pieces adapt with your lifestyle, offering flexibility without overwhelming the space.
-
To visually expand small areas, we use soft, neutral palettes, mirrors, and glass finishes. These elements reflect light and give the illusion of greater volume and depth.
-
Sliding or pocket doors save valuable floor space, while open shelving and glass partitions subtly separate zones without blocking light or airflow.
-
Recessed lights, sconces, and ambient fixtures are layered strategically to highlight different zones and eliminate shadows—a must-have for bringing depth and definition to your space.
Frequently Asked Questions
-
Yes, condos often have management rules regarding renovations, including restrictions on structural changes, noise levels, and work hours. Learn more about our process, where we handle all compliance aspects to ensure a smooth renovation journey.
-
-
We specialise in small condo design homeowners can truly enjoy—balancing aesthetics with space optimisation. Our process includes open layouts, custom furniture, and integrated storage solutions to maximise function without compromising style.
-
Yes. Our condo interior design strategy always considers light and airflow. We use glass partitions, reflective materials, and open-concept layouts to brighten spaces while improving cross-ventilation for a more comfortable home.
-
We often incorporate built-in wardrobes, foldaway tables, vertical shelving, and modular furniture. These elements keep your home tidy and efficient—especially in smaller apartments, where space is a premium.
-
We tailor living room interior design for condos by understanding your lifestyle. Whether you want a statement wall, custom media console, or a cosy reading corner, we’ll craft a space that’s both functional and expressive of your style.
-
Absolutely. Every home is unique, and we offer tailored layouts based on your floor plan, routines, and needs. Our goal is to create seamless, beautiful spaces that elevate your day-to-day living—whatever the size of your condo.



